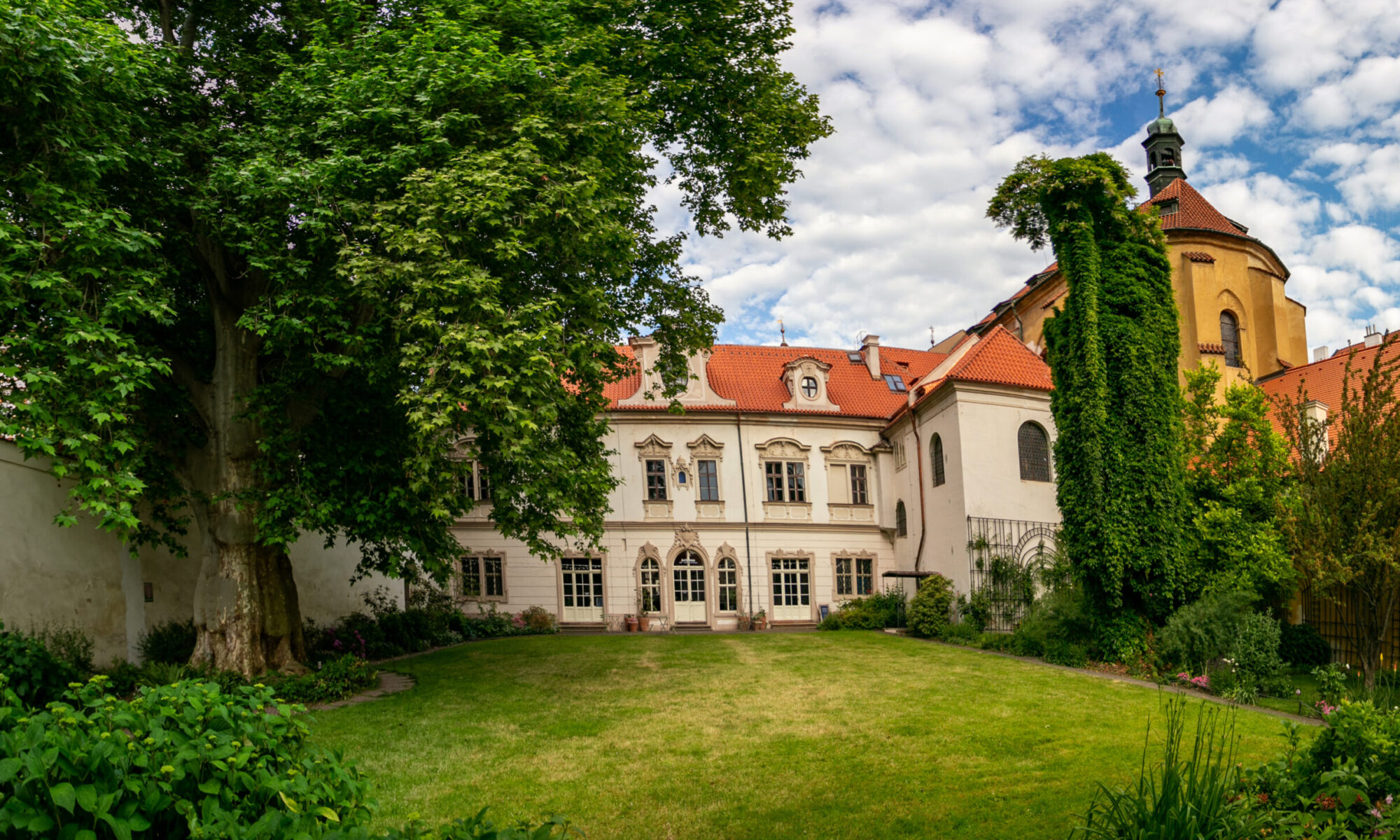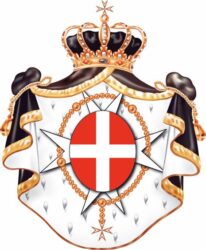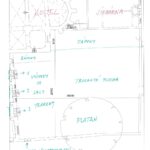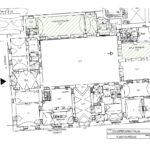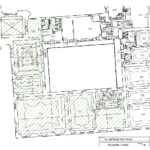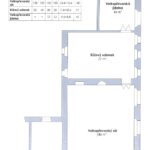01 – Layout of the garden
download here in pdf
02 – Floor plan – “salla terena” and “Coach Room” (“Turkish Saloon”)
download here in pdf
03 – Floor plan – first floor
download here in pdf
04 – Floor plan – first floor – “Knights Hall” (“Grand Prior´s Hall”),
“Red Saloon” (“Pink Saloon”) a “Grand Prior´s Dining Room”
download here in pdf
